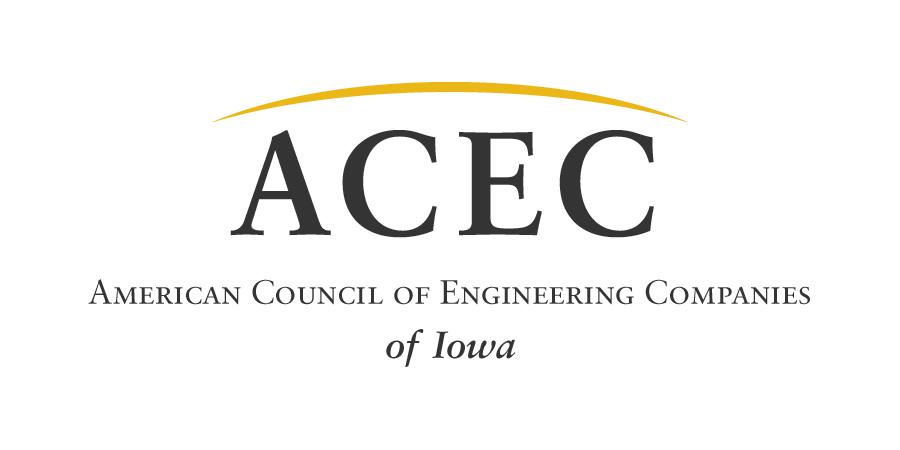2025 SPECIAL PROJECTS AWARDSThe 2025 ACEC/Iowa Engineering Excellence Awards winning projects in the Special Projects Category:
Special Projects Grand Place Award (1st Place in Category)
Firm: Klingner & Associates, Inc. A marina expansion is the centerpiece of the renovation. The jetty and shoreline were strategically repositioned along the natural flow paths of the river. Expansion and flood risk management needs were carefully balanced by the team, making no alterations to the river’s 100-year flood profile and reducing impacts on neighboring properties. An intricate dredging and dewatering process was then designed within the marina to resolve past flood damage and optimize use within the new footprint. Instead of transporting dredge material off site for dewatering, a decant structure with a series of rock weirs was constructed in the neighboring park. This innovative choice expedited dewatering, minimized waste, and allowed for the on-site reuse of 65,623 CY of sediment, significantly reducing the project’s environmental footprint and costs. Ultimately, the marina’s reconfiguration and dredging expanded capacity from 85-100 slips to 172 while creating a system that naturally reduces future sedimentation. The project further involved schematic design for the rest of the site, along with final architectural and structural design of a 12,000 SF multipurpose hospitality center housing a restaurant, an event space capable of hosting 110-120 people, and a convenience store. The building’s design incorporates large glass garage doors that open onto a spacious 6,500 SF patio, creating a seamless indoor-outdoor experience. Geotechnical engineering for the building involved placement of a surcharge mound to preconsolidate the foundation bearing soils. Critically, the entire structure is elevated approximately 5’ above the 100-year flood elevation, providing long-term resilience against future flooding events. The project also elevated the adjacent Riverview Park and parking above the 100-year flood level, and the jetty above the 500-year flood level- allowing continued year-round use.
Go to Transportation Category | Go to Buildings & Systems Category Go to Water & Wastewater Category | Go to Energy Production Category
|

